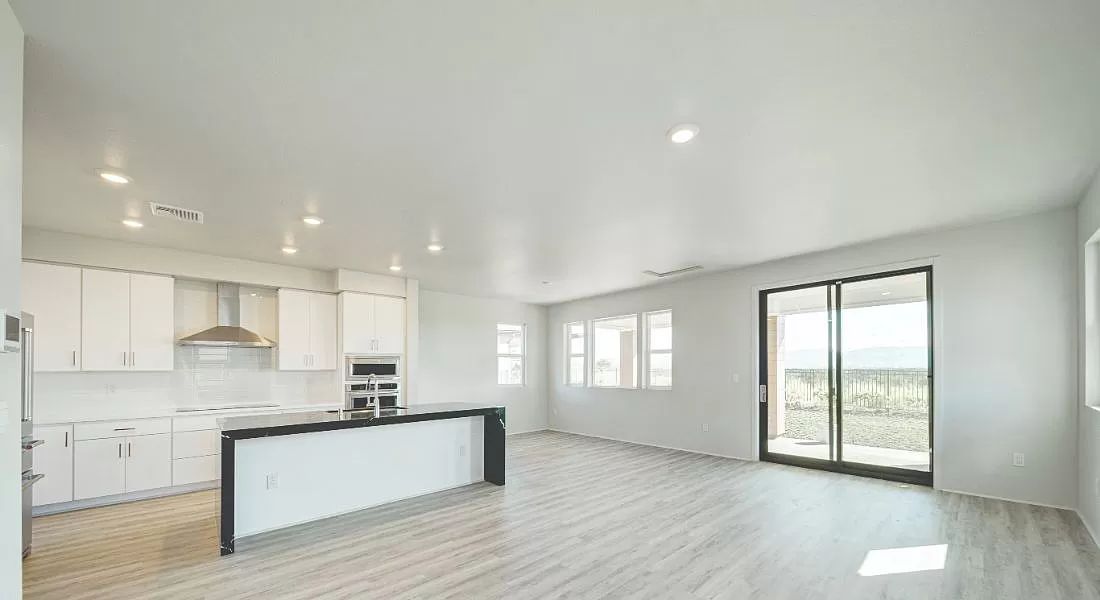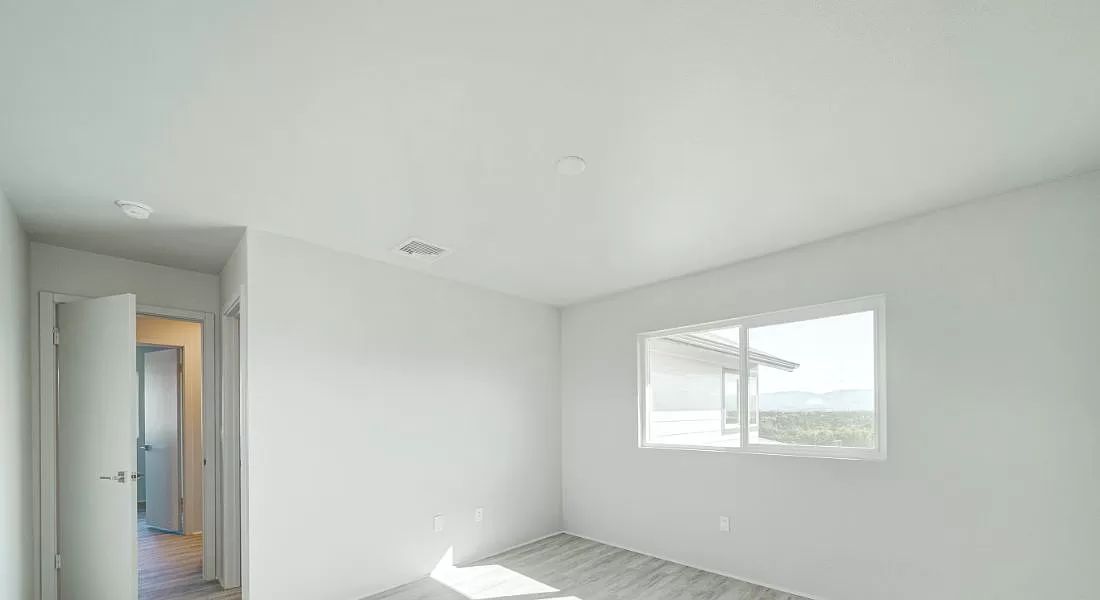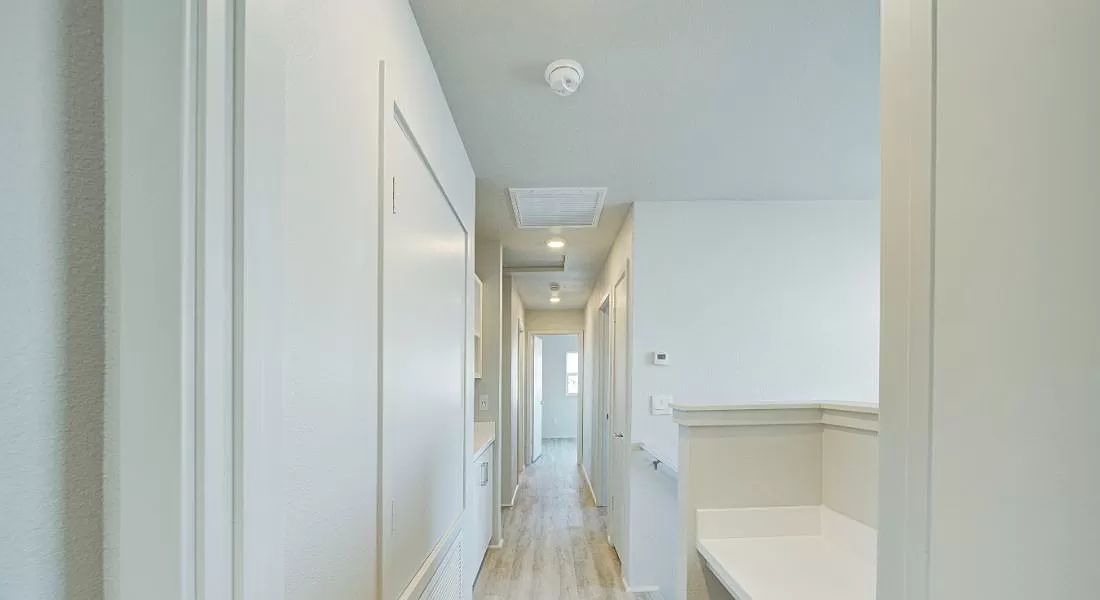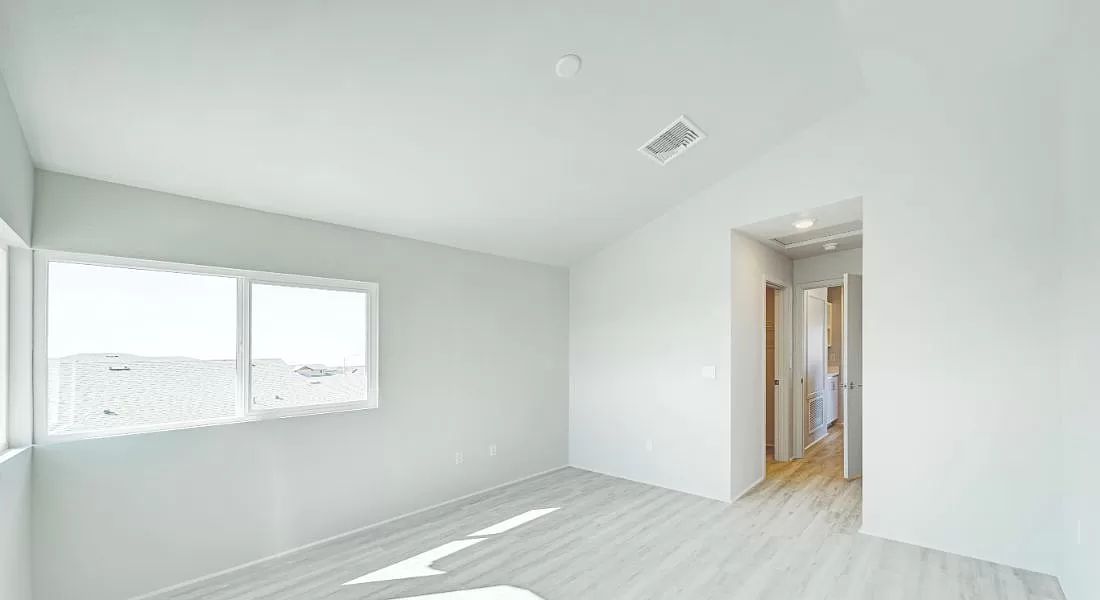
< Back to previous
This listing is The Bluffs at Nanaina - Ewa Beach, HI
$1,498,470
USD Active
Bedrooms
5
Bathrooms
3
Square Footage
2,373 sqft
Highlights
Plan 22 at The Bluffs at Nanaina presents a new and exciting opportunity to redefine the meaning of ""home."" This two-story, open-concept floorplan spans 2,373 sq ft. and features a generous 5 bedrooms, 3 baths, and a 2-car garage. The first floor welcomes you with a formal living room and floating foyer cabinet, leading to a separate open concept family room and kitchen area. The front room can be used as a formal living room, formal dining room, music room, media area, or anything else that suits your needs. The main floor also includes one of the five bedrooms, a laundry room, a bathroom, a pantry/ safe room, and an open kitchen concept that expands into the family room and dining room. The modern kitchen boasts upgraded designer finishes, such as a Quartz waterfall kitchen island, Quartz kitchen countertops, and a stainless-steel kitchen appliance package, including an induction cooktop, canopy hood fan, wall oven, built-in microwave, and dishwasher.On the second floor, you'll find four additional bedrooms, including the primary suite with a vaulted ceiling, walk-in closet, and ensuite bath featuring dual sinks, a walk-in shower, as well as a free-standing tub and bidet-ready seat in the bathroom. Plan 22's floor plan also is Photovoltaic system-ready and includes Home is Connected - Smart Home features*.
This home is designed to make your life easier and more comfortable. It's equipped with a solar hot water system, is pre-wired for ceiling fans and for a TV at your rea
This home is designed to make your life easier and more comfortable. It's equipped with a solar hot water system, is pre-wired for ceiling fans and for a TV at your rea
Overview
Property Type: Single Family |
Year Built: 2024 |
Renovation Year: — |
Stories: — |
Property Taxes (Previous Year): — |
Off Market: No |
Bedrooms: 5 |
Bathrooms: 3 |
Parking Spaces: — |
Lot Size: — |
Square Footage: 2,373 sqft |
Square Meters: 220 m² |













