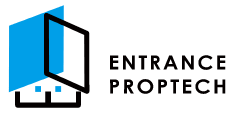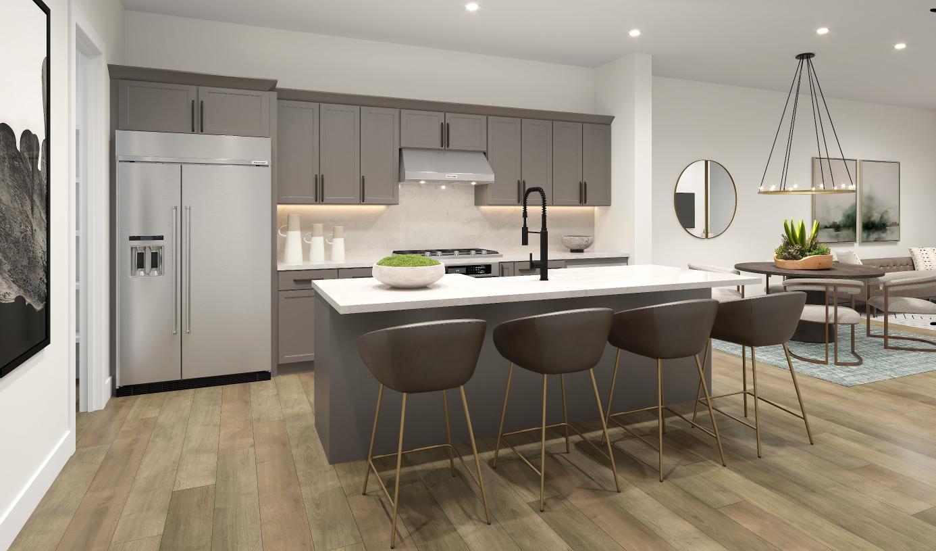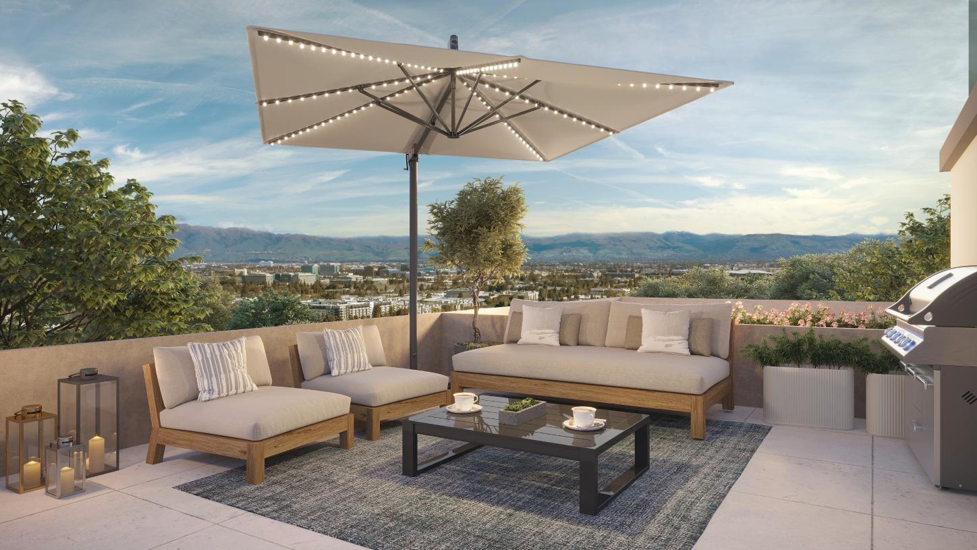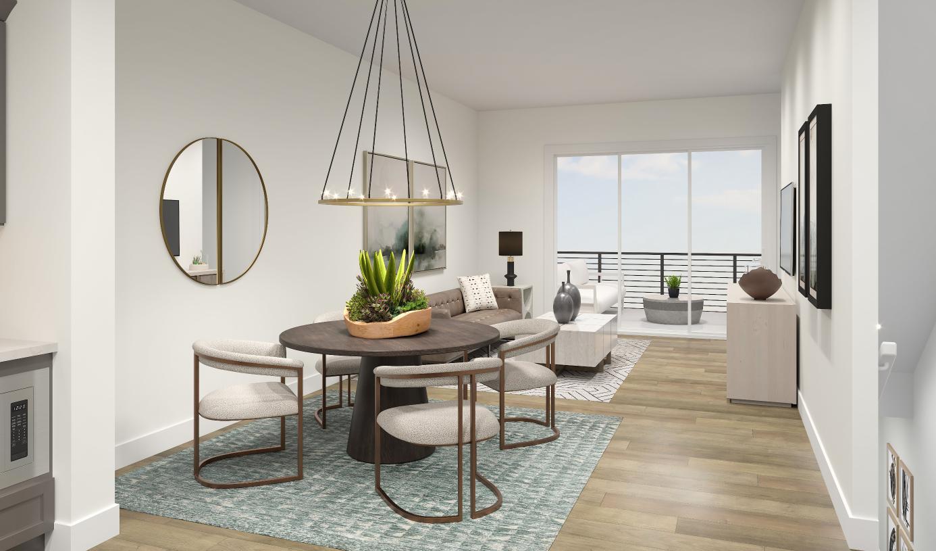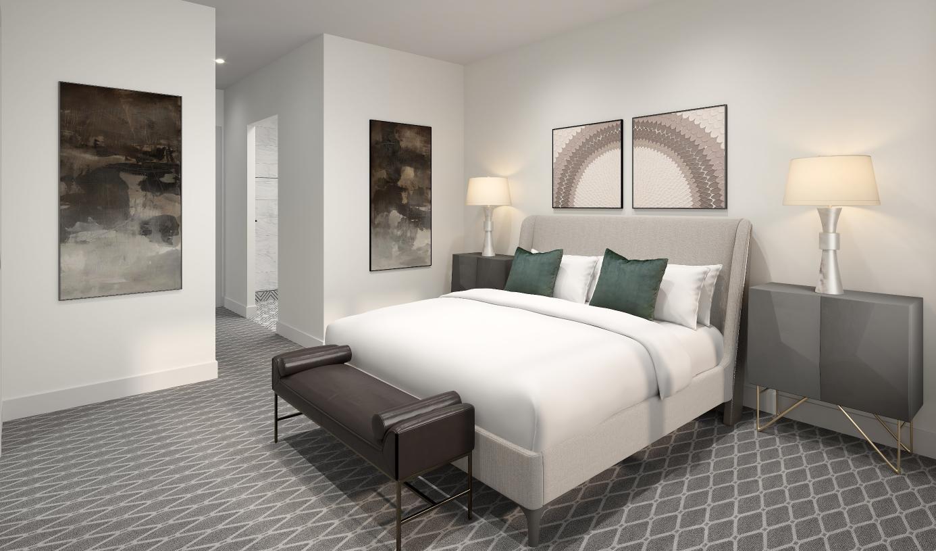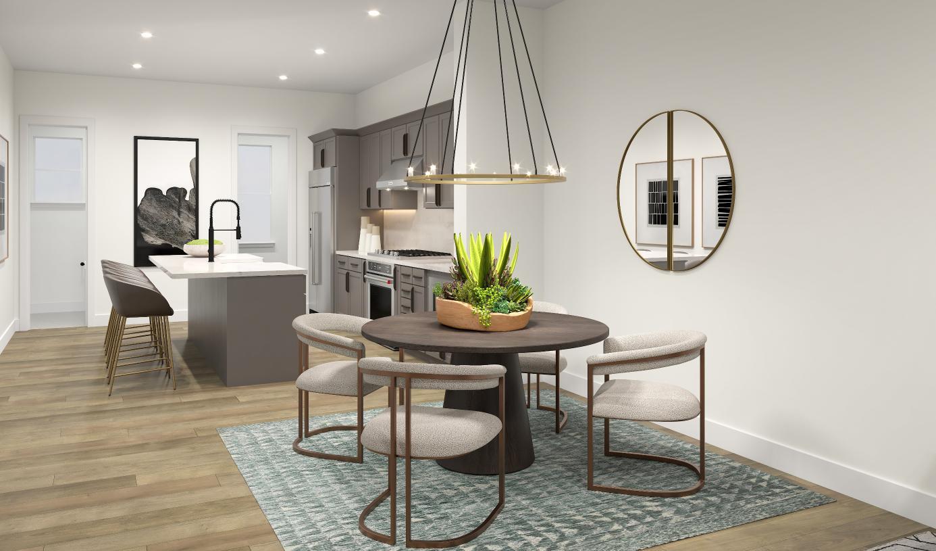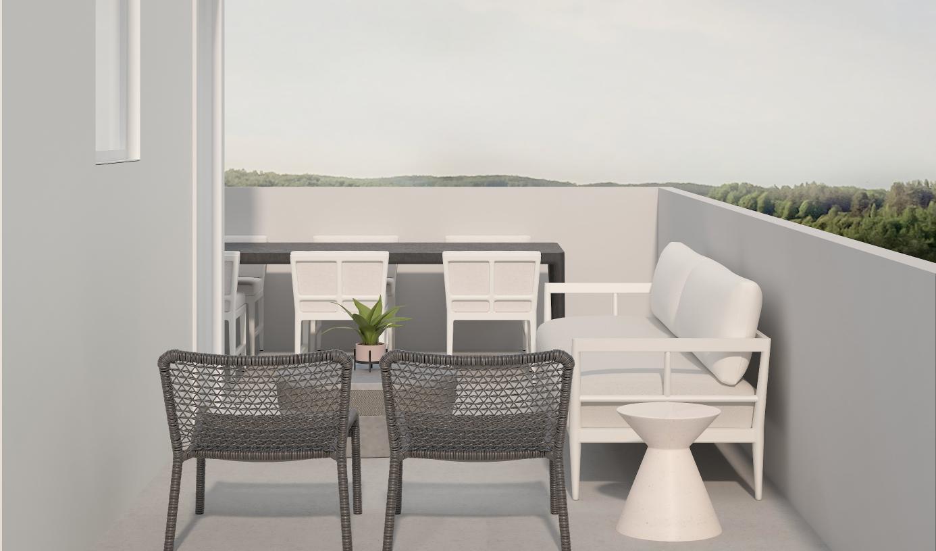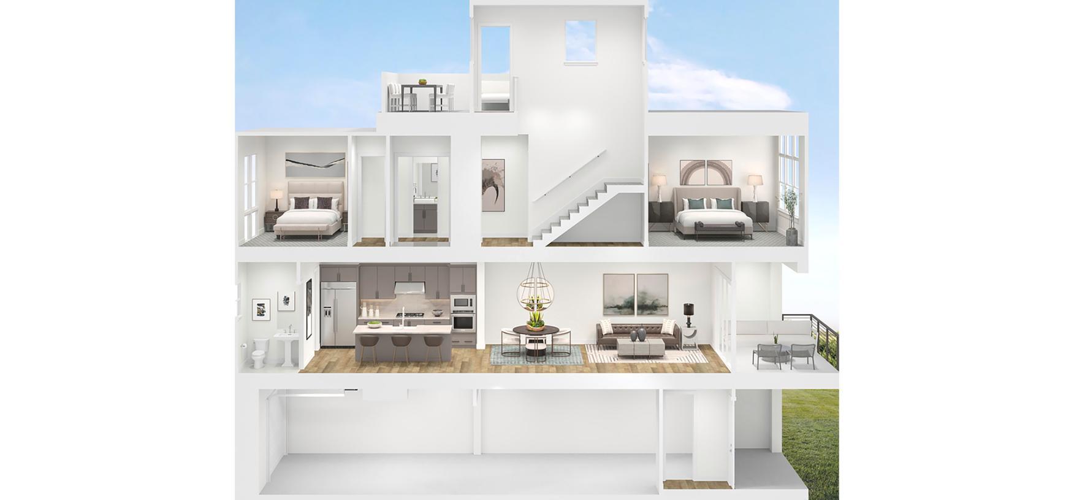
< Back to previous
This listing is Wilcox Plan - Sunnyvale, CA
$1,554,995
USD Active
Bedrooms
2
Bathrooms
2.5
Square Footage
1,658 sqft
Highlights
Featuring a desirable blend of luxury and charm, the Wilcox is designed to accommodate every lifestyle. A welcoming foyer and staircase reveals the expansive main living level featuring a lovely casual dining area and great room with access to a covered balcony. The kitchen is expertly crafted, offering a large center island with accompanying breakfast bar, plenty of counter and cabinet space, as well as an ample walk-in pantry. The beautiful primary bedroom suite is enhanced by dual closets and a palatial primary bath complete with a dual-sink vanity, large shower with seat, and a private water closet. Down the hall is a sizable secondary bedroom featuring a roomy closet and a shared hall bath. A stunning rooftop deck can be found on the fourth floor, providing excellent entertaining opportunities. Additional highlights include easily accessible laundry on the bedroom level, a convenient powder room, and ample additional storage.
Overview
Property Type: Multi Family |
Year Built: — |
Renovation Year: — |
Stories: 4 |
Property Taxes (Previous Year): — |
Off Market: No |
Bedrooms: 2 |
Bathrooms: 2.5 |
Parking Spaces: 2 Car |
Lot Size: — |
Square Footage: 1,658 sqft |
Square Meters: 154 m² |

