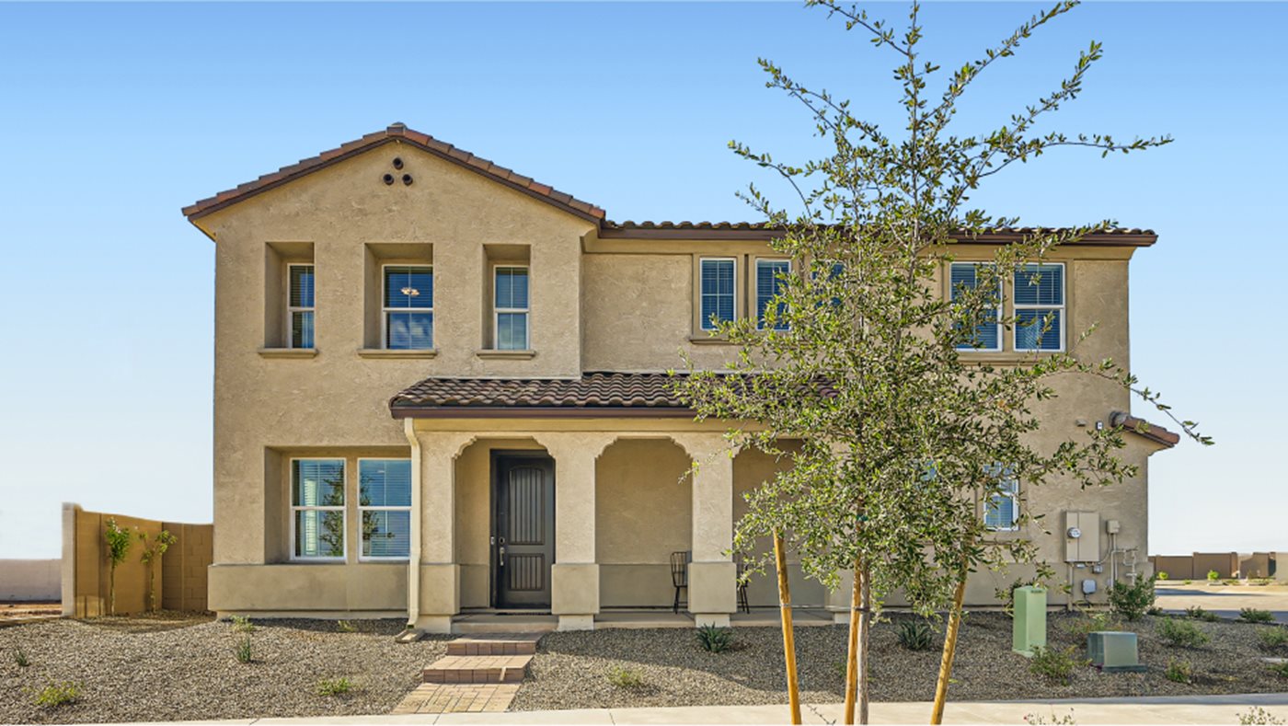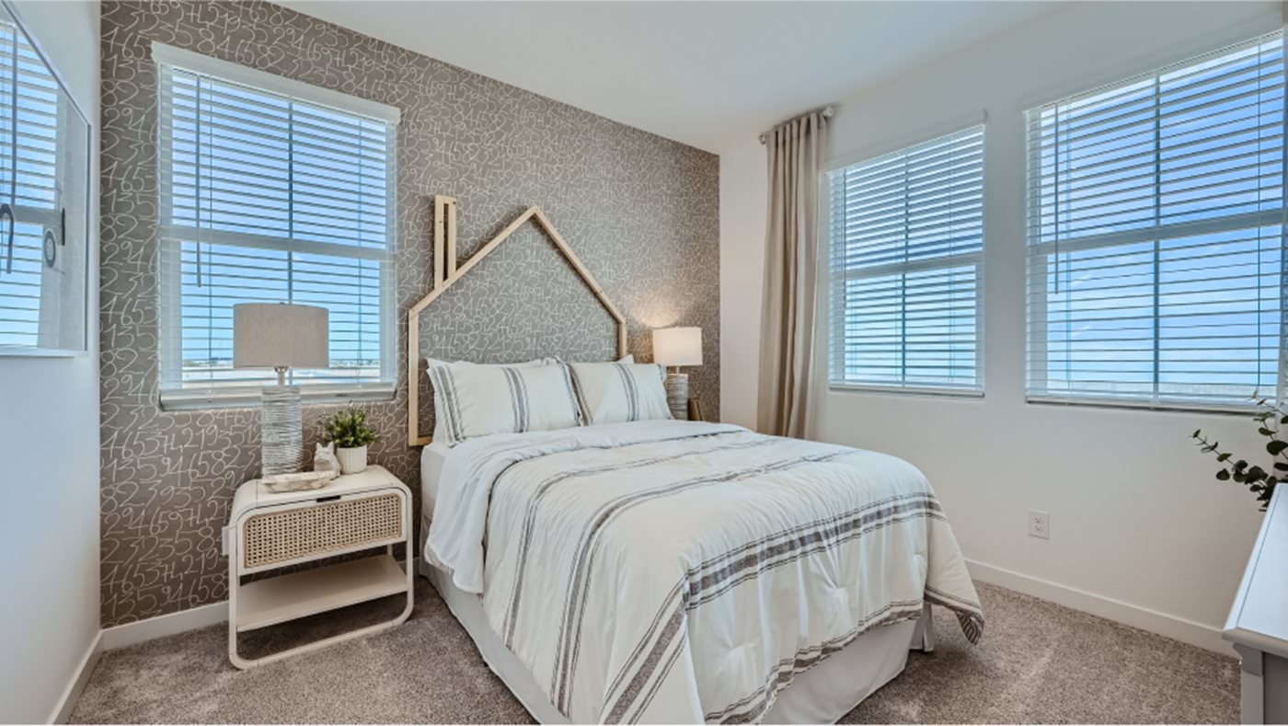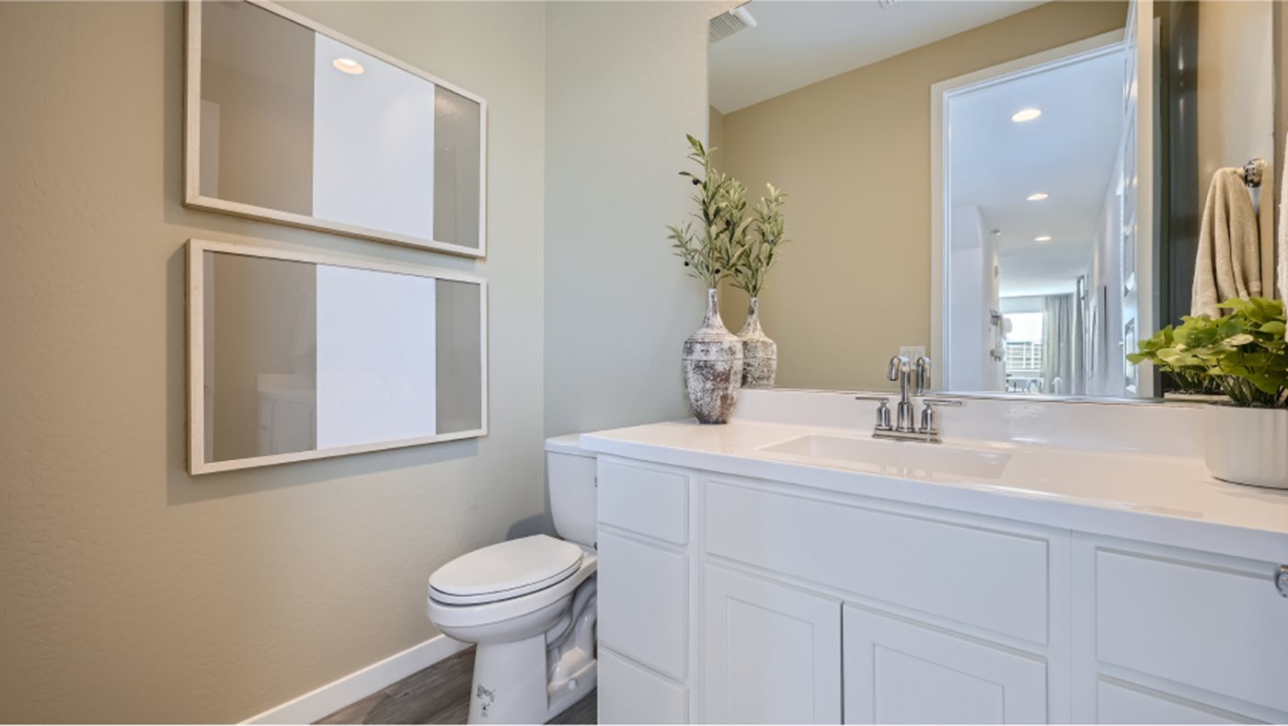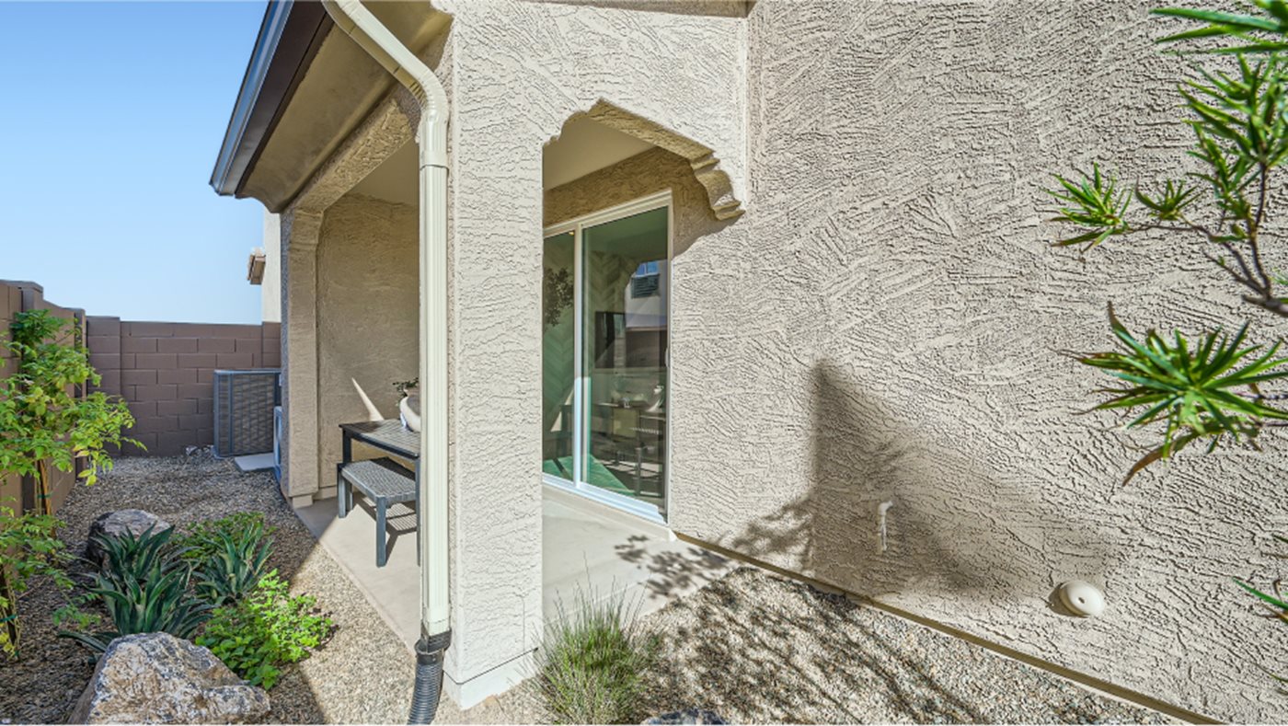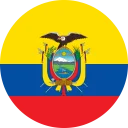

< Back to previous
This listing is Myrtle Plan 1011 - Mesa, AZ
$470,990
USD Active
Bedrooms
3
Bathrooms
2.5
Square Footage
2,081 sqft
Highlights
The first floor of this new two-story home is host to an inviting open floorplan that combines the kitchen with the living and dining areas, complete with access to a covered patio for convenient indoor-outdoor transitions. Upstairs, three bedrooms surround a versatile loft, including the luxe owner's suite with an en-suite bathroom and walk-in closet.
Prices and features may vary and are subject to change. Photos are for illustrative purposes only.
Prices and features may vary and are subject to change. Photos are for illustrative purposes only.
Overview
Property Type: — |
Year Built: — |
Renovation Year: — |
Stories: — |
Property Taxes (Previous Year): — |
Off Market: No |
Bedrooms: 3 |
Bathrooms: 2.5 |
Parking Spaces: — |
Lot Size: — |
Square Footage: 2,081 sqft |
Square Meters: 193 m² |


