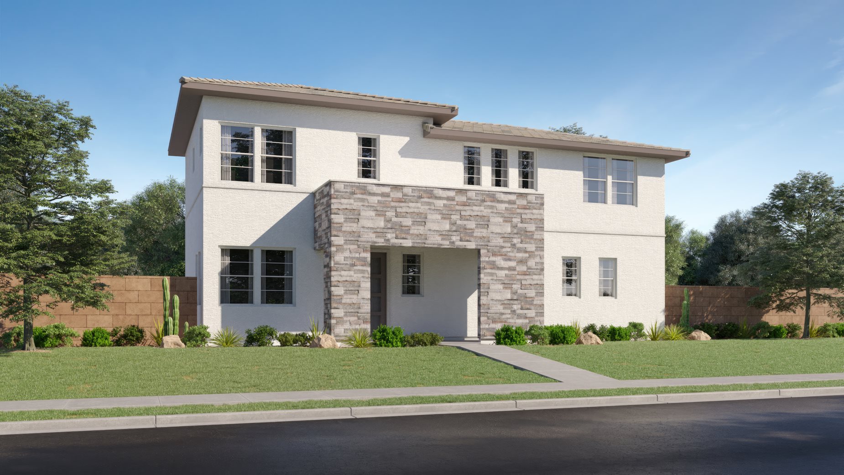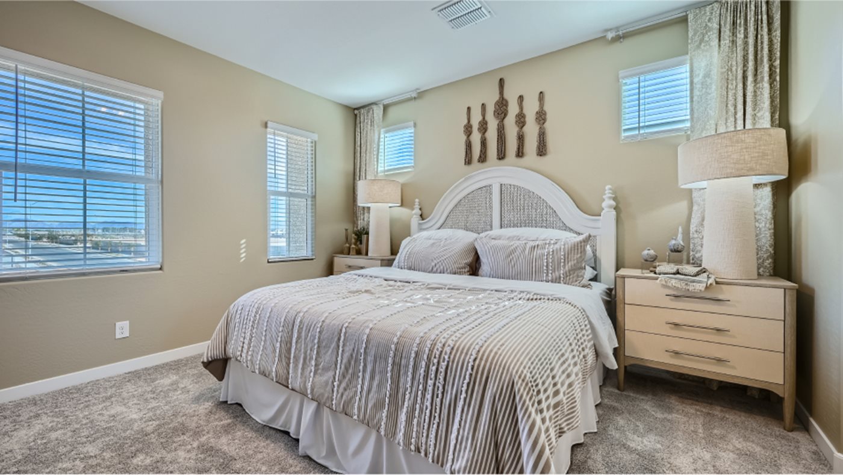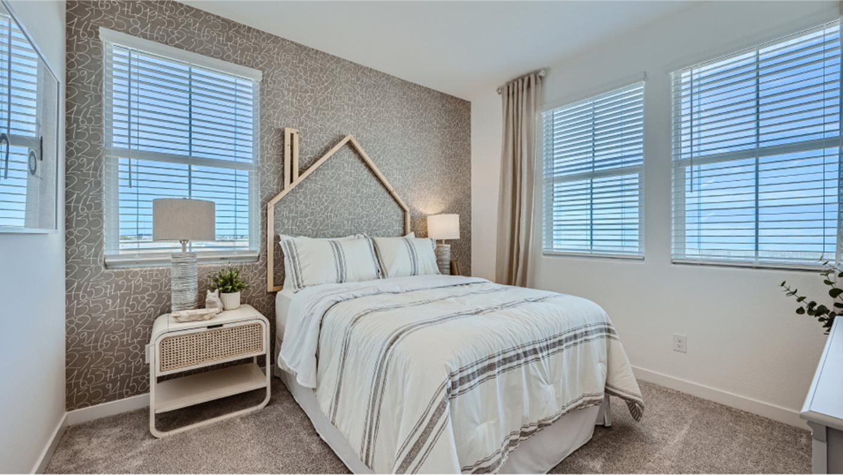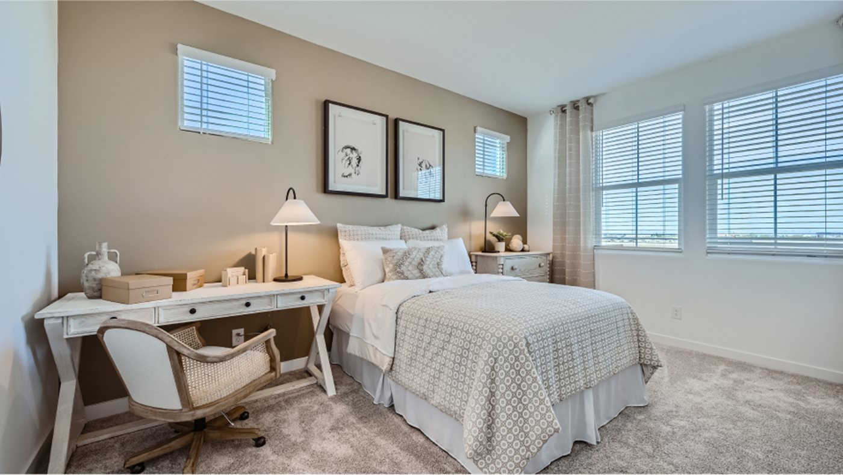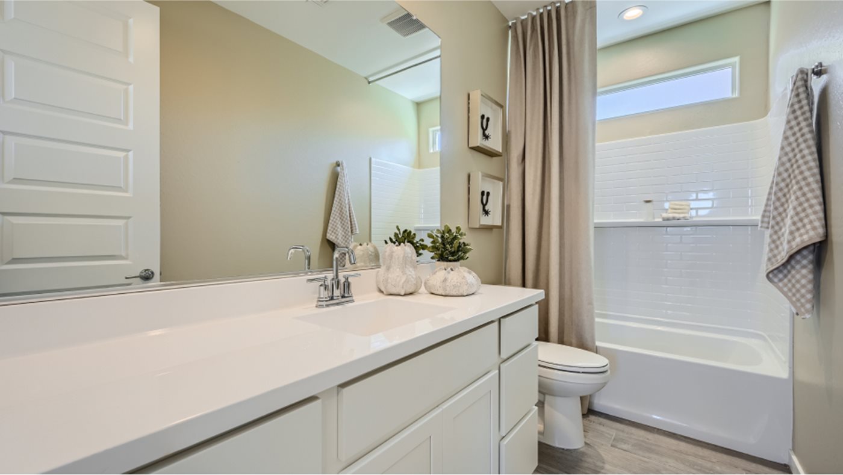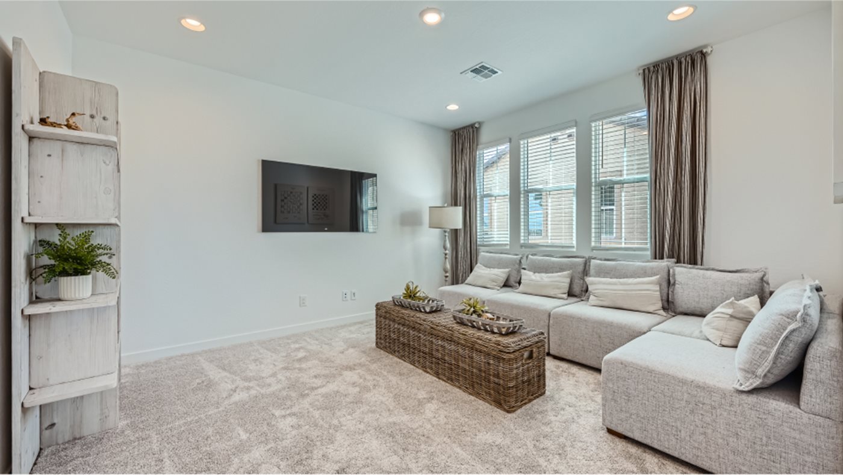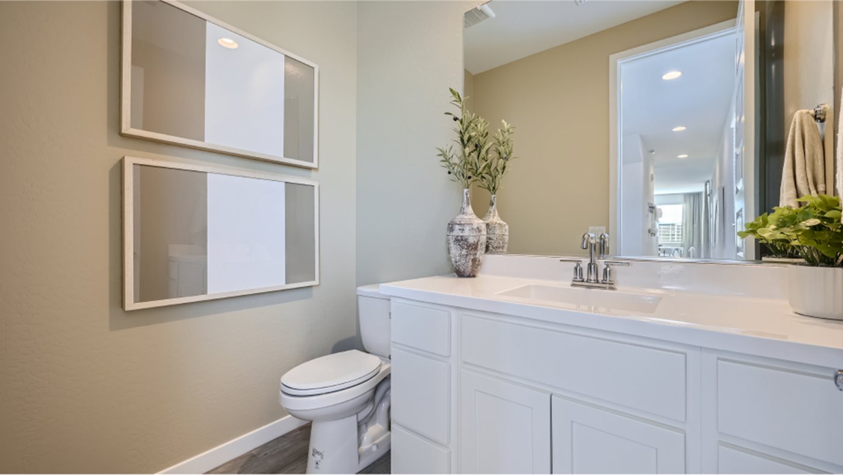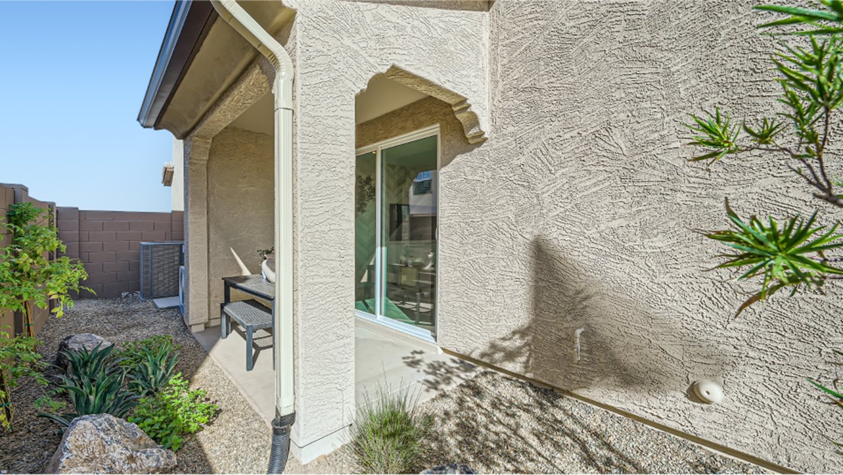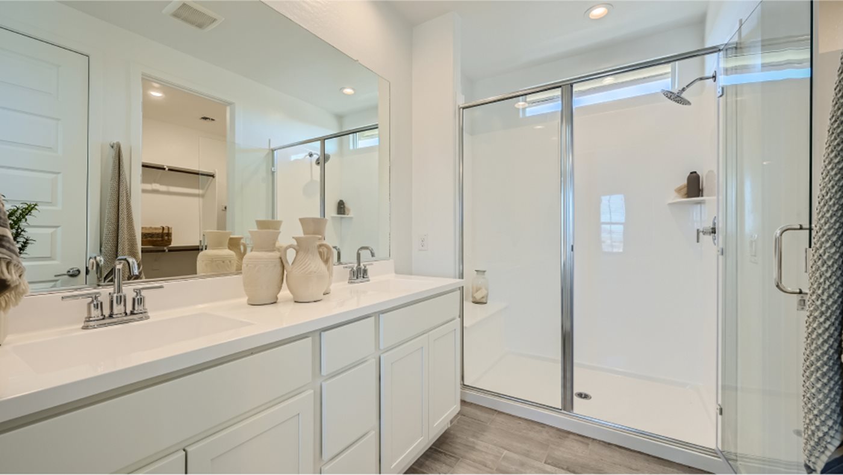

< Back to previous
This listing is Mulberry Plan 1013 - Mesa, AZ
$529,490
USD Active
Bedrooms
4
Bathrooms
2.5
Square Footage
2,144 sqft
Highlights
On the first floor of this new two-story home, the kitchen shares a footprint with the dining area and Great Room among an open-concept layout, with a covered patio providing seamless indoor-outdoor transitions. Four bedrooms on the second floor surround a versatile loft, including the luxurious owner's suite with a spa-inspired bathroom and walk-in closet.
Prices, dimensions and features may vary and are subject to change. Photos are for illustrative purposes only.
Prices, dimensions and features may vary and are subject to change. Photos are for illustrative purposes only.
Overview
Property Type: — |
Year Built: — |
Renovation Year: — |
Stories: — |
Property Taxes (Previous Year): — |
Off Market: No |
Bedrooms: 4 |
Bathrooms: 2.5 |
Parking Spaces: — |
Lot Size: — |
Square Footage: 2,144 sqft |
Square Meters: 199 m² |


